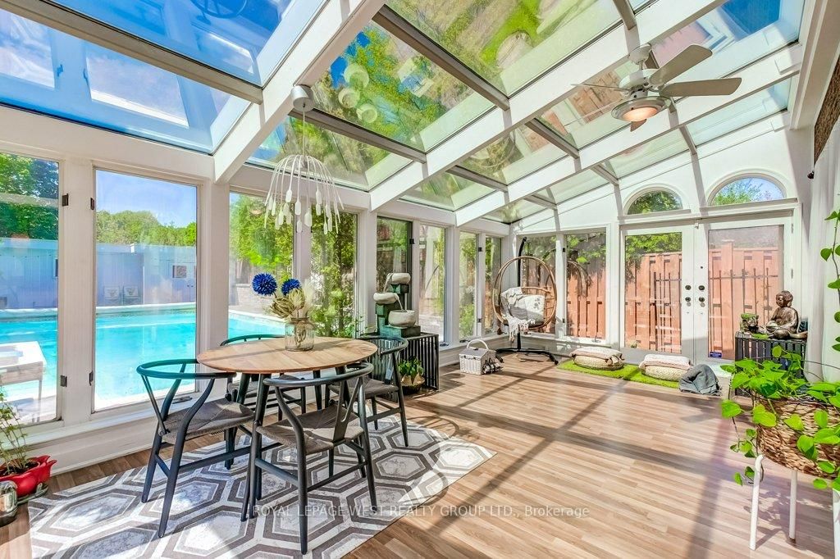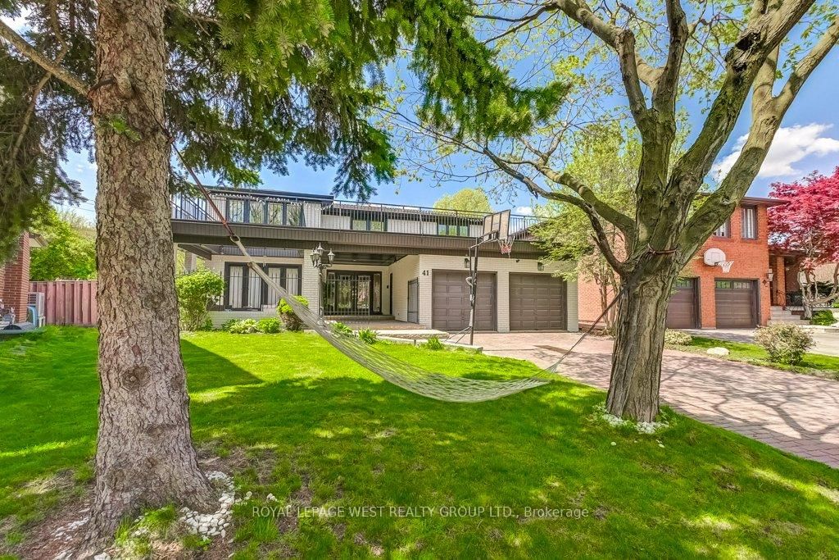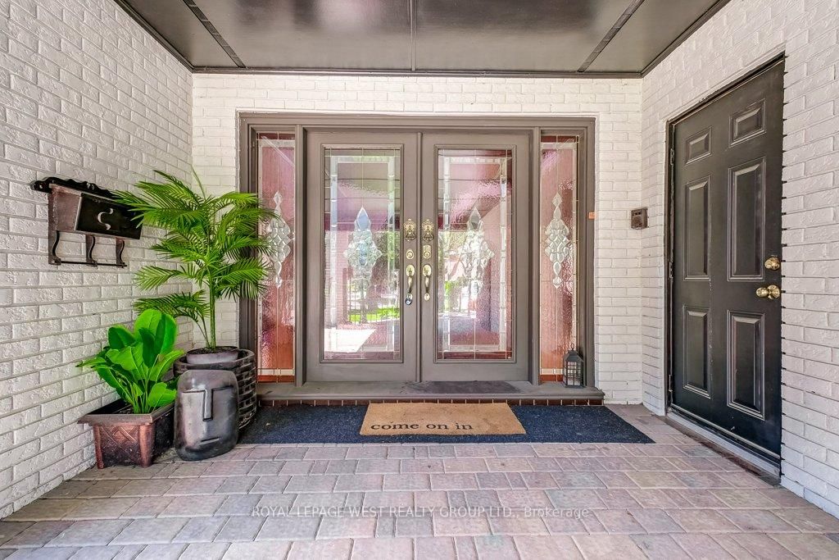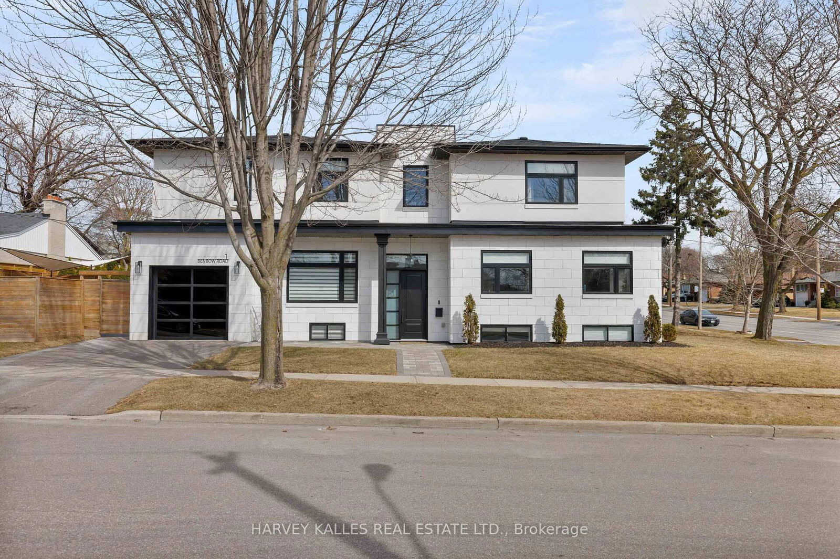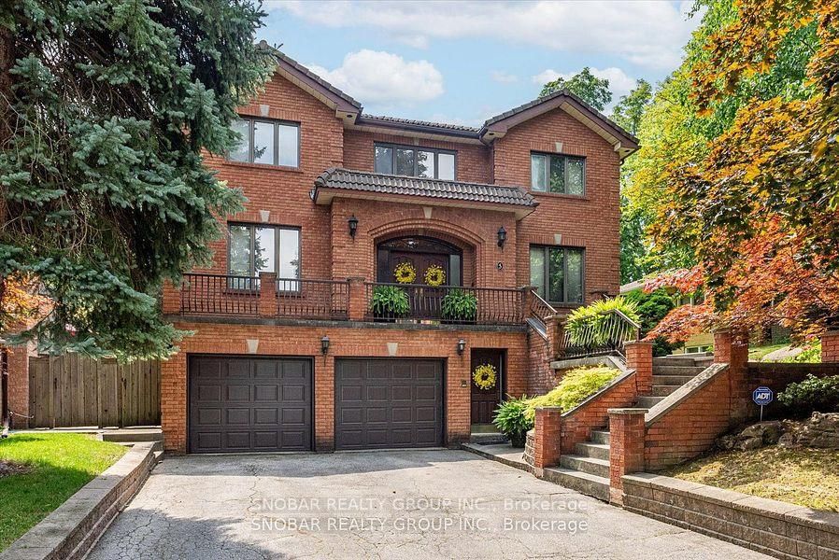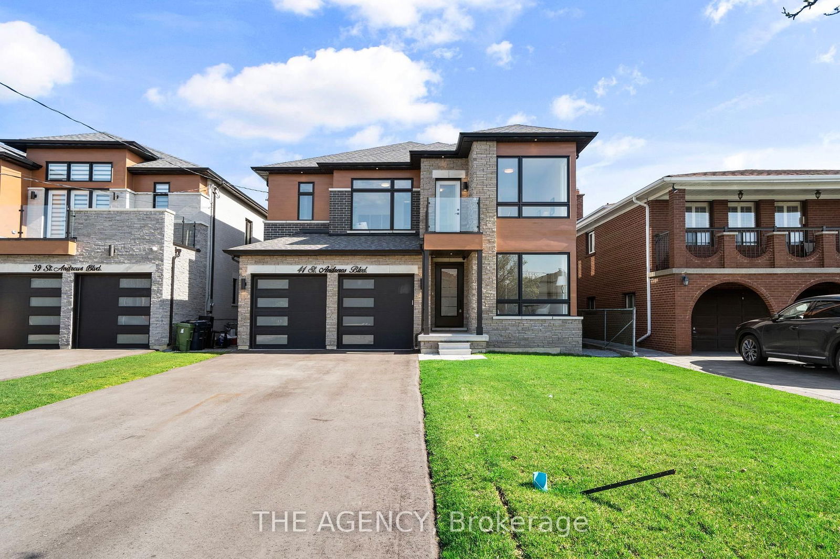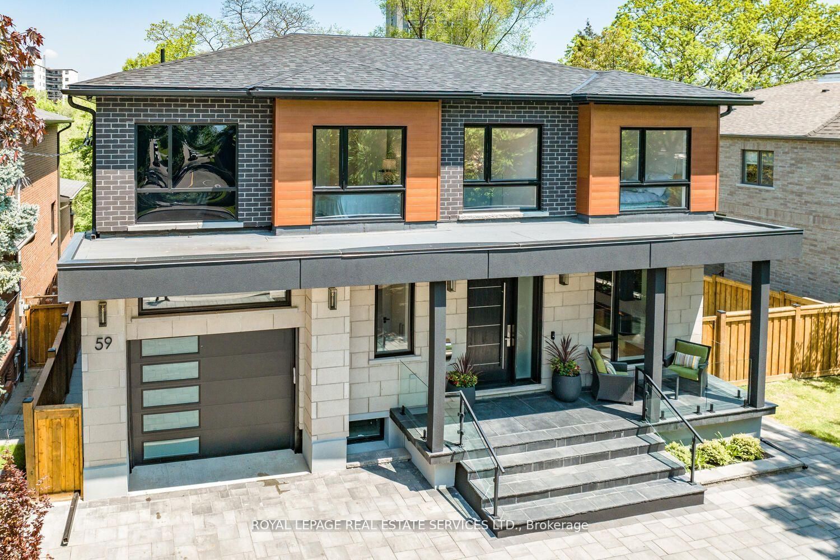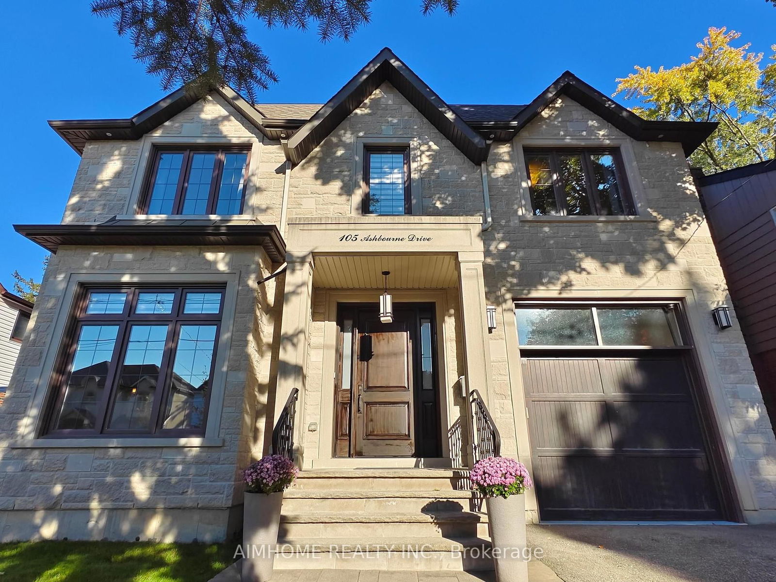Overview
-
Property Type
Detached, 2-Storey
-
Bedrooms
4
-
Bathrooms
4
-
Basement
Finished
-
Kitchen
1
-
Total Parking
6 (2 Attached Garage)
-
Lot Size
150x40.62 (Feet)
-
Taxes
$8,576.00 (2024)
-
Type
Freehold
Property description for 41 Vancho Crescent, Toronto, Edenbridge-Humber Valley, M9A 4Z1
Open house for 41 Vancho Crescent, Toronto, Edenbridge-Humber Valley, M9A 4Z1

Property History for 41 Vancho Crescent, Toronto, Edenbridge-Humber Valley, M9A 4Z1
This property has been sold 4 times before.
To view this property's sale price history please sign in or register
Local Real Estate Price Trends
Active listings
Average Selling Price of a Detached
May 2025
$2,388,293
Last 3 Months
$2,692,014
Last 12 Months
$2,532,588
May 2024
$2,796,244
Last 3 Months LY
$3,034,968
Last 12 Months LY
$2,567,722
Change
Change
Change
Historical Average Selling Price of a Detached in Edenbridge-Humber Valley
Average Selling Price
3 years ago
$3,381,750
Average Selling Price
5 years ago
$2,160,833
Average Selling Price
10 years ago
$1,954,941
Change
Change
Change
How many days Detached takes to sell (DOM)
May 2025
25
Last 3 Months
16
Last 12 Months
18
May 2024
16
Last 3 Months LY
19
Last 12 Months LY
26
Change
Change
Change
Average Selling price
Mortgage Calculator
This data is for informational purposes only.
|
Mortgage Payment per month |
|
|
Principal Amount |
Interest |
|
Total Payable |
Amortization |
Closing Cost Calculator
This data is for informational purposes only.
* A down payment of less than 20% is permitted only for first-time home buyers purchasing their principal residence. The minimum down payment required is 5% for the portion of the purchase price up to $500,000, and 10% for the portion between $500,000 and $1,500,000. For properties priced over $1,500,000, a minimum down payment of 20% is required.

